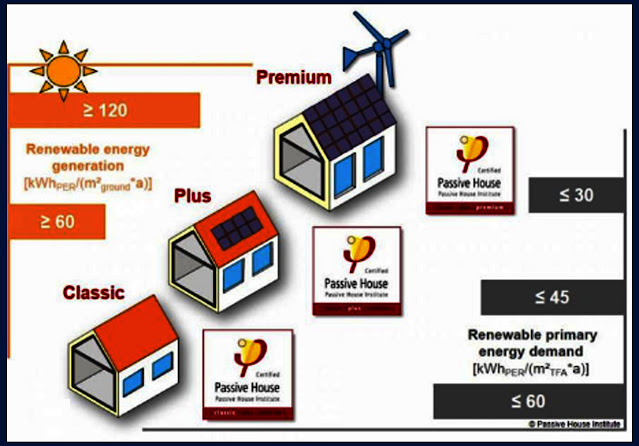What is passivhaus? | Passive House Requirement | about Passive House
HOUSES THAT ARE WARM IN WINTER, COOL IN SUMMER
These are such houses. These are known as climate-adapted houses. These buildings are called "Badger" buildings in Central Asia and Iran etc. which use the building's own architecture to enable them to be kept warm in the cold months and cool in the hot months and which can reduce electricity costs by up to 90%.
PASSIVHAUS INSTITUTE
- Is a German organization that has established "Badger" or climate-adapted building standards? These standards are now becoming popular all over the world. In other words, reducing energy use should not depend only on lowering the thermostat, wearing warm clothes in winter or staying warm in summer. Rather, architecture should be used for this purpose and it is possible.
- By following a series of basic principles, such as good insulation and solar orientation and study of the surrounding climatic conditions, "windproof" or weatherproof houses, the energy impact can be minimized. Can bring However, eco-friendly homes are usually associated with lavish and luxurious constructions. Or located in very romantic dreamy places virtually any home, even a bland suburban apartment block, can be a windproof or climate-adapted home.
- For example, the concept and architectural features on which such buildings are built. She would be like that in a cold country. Where maximum use will be made of the heat of the sun while in a region where there is scorching heat in summer, there will be efforts to create shaded areas.
- The aim is for air-conditioned or climate-adapted buildings to use a maximum of 15 kilowatts per square meter of free electricity per year, and 25 kilowatts for those renovated to these standards. A typical house can use between 150 and 300 kilowatts per square meter of electricity per year. Weatherproof architecture has existed since ancient times. Throughout history, different people have tried to use the resources available in their environment and build such houses according to the geography and climate. Which provide them with an acceptable level of comfort? Like the shacks of the African country of Mali, the cool houses in the hot Sahara sun or the igloos of the indigenous people in the Arctic regions, the habitats and climate-adapted dwellings.
- However, with the invention of modern air conditioning and heating systems in the 20th century, architecture largely diverged from the concept of building according to its surrounding climate. For example, glass buildings in sunny areas can be kept cool by air conditioners. Heating boilers, whether gas or oil, keep homes warm. Even windows that don't close completely have to be relied upon.
- The first such patio house was built in 1991. Today, thousands of buildings around the world have been built according to this style of construction. There are five basic principles for determining the quality of a weatherproof home.
IN THIS ARTICLE YOU TOTALLY KNOWLEDGE ABOUT PASSIVE HOUSE WITH
- Thermal Insulation
- Air Tight Space
- Standard Houses and Doors
- Lack of Thermal Bridges
- Ventilation System with Heat Recovery
- Can I make My Home Climate-Friendly?
THERMAL
INSULATION
Wind-shielded houses have excellent
thermal insulation. Which can be three times more than conventional buildings
in cold weather, you need to use 20 or 30 cm layers of insulation, says
Kaufman. However, it does not need to be so thick in temperate climates. This
protective layer will prevent both the entry and damage of cold or heat from
around the house.
AIR TIGHT SPACE
If a home has standard insulation
installed but is not well-ventilated or sealed, heat will escape through these
gaps or gaps and create uncomfortable pathways that reduce energy efficiency.
The principle of complete closure of the air passages in the patio house
buildings is followed and for this they are thoroughly tested in which the air
is released under pressure in the houses to find out where it is leaking. And
then these places are further tightened.
STANDARD HOUSES AND DOORS
A very important part of the energy
we use to heat the house is the heat that leaks through the windows.
Climate-adapted houses not only pay more attention to the direction of the
house's opening to take advantage of the maximum solar energy, but also use
trip-glazed windows to avoid heat loss even outside the house.
LACK OF THERMAL BRIDGES
These are the points where the
insulation surface is damaged and breaks down. (eg nails or aluminum window
frames) and therefore heat can enter the building.
VENTILATION SYSTEM WITH HEAT RECOVERY
When opening windows for air in
winter, heat inside is lost and so is cooling in summer. Climate-adapted houses
have a mechanical ventilation system installed. which filters the air. and
recovers the home's own heat to heat the incoming air. If a home has this
system installed, it is not necessary to open the windows.
CAN I MAKE MY HOME CLIMATE-FRIENDLY?
Any home can become climate-friendly.
The most efficient home will be one that has already been built to these
standards. But Kaufman says home renovations can still be done after the patio
house concept.










No comments:
Post a Comment